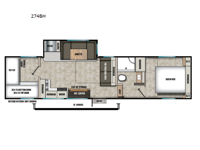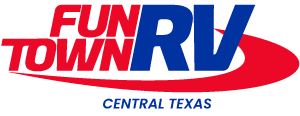Coachmen RV Chaparral Lite 274BH Fifth Wheel For Sale
-

Coachmen RV Chaparral Lite fifth wheel 274BH highlights:
- Rear Bunkhouse
- Front Private Bedroom
- Pantry
- Single Slide
- Outside Kitchen
The whole family will have a fun time camping in this fifth wheel! The kiddos will love having their own rear private bunkhouse which has three bunks and a wardrobe/storage for their clothes or toys. Enjoy your own privacy with the front private bedroom including a queen bed, dual nightstands, plus roller night shades for privacy. You can even transform the tri-fold hide-a-bed sofa and U-shaped dinette into extra sleeping spaces for more guests to join in on the fun. The chef can either prepare their delicious meals indoors with the GE Profile 21" stainless steel oven with a residential cooktop or breathe in some fresh air while cooking at the outside kitchen while staying protected by the 16' electric awning!
Comfort, convenience, and an easy haul is what you will find with each one of these Coachmen RV Chaparral Lite fifth wheels! Their Tri-Tex powder coated frame technology is up to 5X more weather resistant, and the dual-sided Azdel composite sidewall panels are ultra durable. The Equa-Flex suspension provides hassle-free towing, and you might want to add the exterior back-up and sideview camera prep for easy parking. You will feel right at home inside with slow rise blackout roller night shades, an upgraded Carbon and Walnut entertainment center, a modern high-rise kitchen faucet, and many more comforts! The exterior is just as inviting with its electric awning with LED lights, MORryde StepAbove entry steps, and pass-through storage for all your gear!
Have a question about this floorplan?Contact UsSpecifications
Sleeps 9 Slides 1 Length 35 ft 11 in Ext Width 8 ft Ext Height 12 ft Interior Color Linen, Carbon Hitch Weight 1420 lbs GVWR 11000 lbs Dry Weight 8692 lbs Cargo Capacity 2308 lbs Fresh Water Capacity 40 gals Grey Water Capacity 66 gals Black Water Capacity 33 gals Number Of Bunks 3 Available Beds Queen Refrigerator Type GE Dual Swing 12V Refrigerator Size 10 cu ft Number of Awnings 1 Water Heater Type On Demand AC BTU 13500 btu TV Info LR 50" 4K Smart LED TV Awning Info 16´ Electric w/LED Light Strip and Pitch Adjustment Axle Count 2 Shower Type Shower w/Seat Electrical Service 50 amp Similar Fifth Wheel Floorplans
We're sorry. We were unable to find any results for this page. Please give us a call for an up to date product list or try our Search and expand your criteria.
All prices and options on all Fun Town RV websites are subject to change without notice. While we make every effort to provide you with the most accurate, up-to-date information, occasionally, one or more items on our emails and web sites may be different from listing due to supply and demand from the manufacturer. In the event, a product is listed with a wrong price or amenities due to typographical, photographic, or technical error or error in pricing information received from our suppliers, Fun Town RV LP. shall not be held liable and may choose to refuse any orders placed for products listed at the incorrect price.
PAYMENTS ARE ESTIMATES WITH 25% DOWN PAYMENT.
BASED ON APPROVED CREDIT PLUS TAX, TITLE AND LICENSE FEES OF SELLING PRICE.
NOT ALL CUSTOMERS WILL QUALIFY FOR THESE RATES AND TERMS.
*ON THE AMOUNT FINANCED UNDER $24,999 TERMS ARE BASED ON 144 MONTHS AT 6.49%
*ON THE AMOUNT FINANCED FROM $25,000 TO $49,999 TERMS ARE BASED ON 180 MONTHS AT 5.99%
*ON THE AMOUNT FINANCED OF $50,000 OR MORE TERMS ARE BASED ON 240 MONTHS AT 5.99%
Manufacturer and/or stock photographs, floor plans, and specifications may be used. Prices listed include dealer preparation, walk through orientation, and factory freight. Prices exclude sales tax, license fee, documentary fee, and state inspection fee. Any calculated payment information is an estimate only and does not constitute a guarantee that financing or a specific rate or term is available. Units are subject to prior sale until a buyers order is submitted and a deposit made. Please verify unit availability by calling Waco, 979-227-3173 or Giddings 254-781-3513 as our inventory changes rapidly.
Manufacturer and/or stock photographs may be used and may not be representative of the particular unit being viewed. Where an image has a stock image indicator, please confirm specific unit details with your dealer representative.


