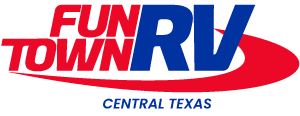Forest River RV Salem Hemisphere Hyper-Lyte 29XBHL Travel Trailer For Sale
-

Forest River Salem Hemisphere Hyper-Lyte travel trailer 29XBHL highlights:
- Walk-Through Bath
- Private Bunkhouse
- Queen Bed with Versa-Tilt
- Bike-Size Cargo Door
- Outdoor Griddle and Refrigerator
- Hidden Storage
When you have this Salem Hemisphere Hyper-Lyte travel trailer, you will have everything you need for adventurous and accommodating getaways! Spend some time on the tri-fold sofa or the U-shaped dinette in front of the 40" LED TV and fireplace. If you need a little snack while you watch a movie, you can heat it up in the microwave or prepare it on the three-burner range. Grab some cold drinks from the 12V 10 cu. ft. refrigerator, and pull out the countertop extension if you need a little extra space to get your snacks ready. The rear bunkhouse is super sweet with its flip-up bunks and Versa convertible RV queen bed/sofa, and the front private bedroom will also be comfortable for you to spend your nights relaxing with a queen bed with Versa-Tilt!
With any Salem Hemisphere Hyper-Lyte travel trailer by Forest River, you will appreciate a wide stance axle and Maxxis radial tires for smooth towing, plus laminated "Aluma Frame" sidewalls and floor for added durability. There are also square windows with built-in shades with reflecting thermal-foil backing to help keep your trailer cool during the summer. The 2" accessory hitch receiver will allow you to bring along more camp gear and the tankless water heater is a feature you won't want to camp without! Inside, you'll find Temple Cherry cabinetry, wood door casings in place of plastic, a residential single bowl undermount sink, and many more comforts. Outside, your furry friend will be happy with the shaded pet tether and security hook, and there is even an outside shower with hot and cold water to fill the dogs water bowl and wash off hiking boots!
Have a question about this floorplan?Contact UsSpecifications
Sleeps 10 Slides 1 Length 36 ft 10 in Ext Width 8 ft Ext Height 10 ft 10 in Hitch Weight 965 lbs Dry Weight 7173 lbs Cargo Capacity 2592 lbs Fresh Water Capacity 49 gals Grey Water Capacity 60 gals Black Water Capacity 30 gals Number Of Bunks 2 Available Beds Queen with Versa-Tilt Refrigerator Type 12V Black Refrigerator Size 10 cu ft Cooktop Burners 3 Shower Size 30" x 36" Number of Awnings 1 Water Heater Type Tankless AC BTU 15000 btu TV Info LR 40" LED Smart TV Awning Info 18' with LED Lights Axle Count 2 Shower Type Walk-In Shower Similar Travel Trailer Floorplans
We're sorry. We were unable to find any results for this page. Please give us a call for an up to date product list or try our Search and expand your criteria.
All prices and options on all Fun Town RV websites are subject to change without notice. While we make every effort to provide you with the most accurate, up-to-date information, occasionally, one or more items on our emails and web sites may be different from listing due to supply and demand from the manufacturer. In the event, a product is listed with a wrong price or amenities due to typographical, photographic, or technical error or error in pricing information received from our suppliers, Fun Town RV LP. shall not be held liable and may choose to refuse any orders placed for products listed at the incorrect price.
PAYMENTS ARE ESTIMATES WITH 25% DOWN PAYMENT.
BASED ON APPROVED CREDIT PLUS TAX, TITLE AND LICENSE FEES OF SELLING PRICE.
NOT ALL CUSTOMERS WILL QUALIFY FOR THESE RATES AND TERMS.
*ON THE AMOUNT FINANCED UNDER $24,999 TERMS ARE BASED ON 144 MONTHS AT 6.49%
*ON THE AMOUNT FINANCED FROM $25,000 TO $49,999 TERMS ARE BASED ON 180 MONTHS AT 5.99%
*ON THE AMOUNT FINANCED OF $50,000 OR MORE TERMS ARE BASED ON 240 MONTHS AT 5.99%
Manufacturer and/or stock photographs, floor plans, and specifications may be used. Prices listed include dealer preparation, walk through orientation, and factory freight. Prices exclude sales tax, license fee, documentary fee, and state inspection fee. Any calculated payment information is an estimate only and does not constitute a guarantee that financing or a specific rate or term is available. Units are subject to prior sale until a buyers order is submitted and a deposit made. Please verify unit availability by calling Waco, 979-227-3173 or Giddings 254-781-3513 as our inventory changes rapidly.
Manufacturer and/or stock photographs may be used and may not be representative of the particular unit being viewed. Where an image has a stock image indicator, please confirm specific unit details with your dealer representative.


